Over 10 years ago, I started, marketed, worked, built, and completely ran (with an occasional helper) a company dedicated to building storage sheds in the Dallas metroplex. The photos below are one of the larger buildings that I built – that was later renovated to be a back-yard apartment. The construction photos below show the process up until the point that the city approved the building as built per their issued permit for a “portable building /outbuilding /storage shed”. All rules and laws were adhered to by me for the construction of this building. After the permit / inspection approval… the homeowner contracted with “someone” for some additional upgrades to the structure.
16×20 Organizer – Built by Rex Smith
At Customer’s Request:
- Upgraded all siding to HardiPanel siding
- Upgraded to 5 skids instead of the standard 3 skids
- Plastic sheet vapor barrier laid in advance of building the building
- Ridge vent as well as end-vents installed on front and back
- Primed and painted body of building as well as the trim
- Pressure-treated ramp
- Anchor kit (per Garland city ordinance for buildings under 400′ Sq.)
I can also attest to the fact that after this building was built, interior was finished out with electrical outlets and a breaker box for the building. A few windows and a window a/c unit was installed, and a proper French-door for entry was installed. The interior walls (and roof-line) were insulated, and drywall paneling was installed, and taped/bedded… I’m pretty sure that the homeowner was using the building not for “storage” but as a rental “apartment”. A total of 320 square feet – this is rather large for a “tiny house”.


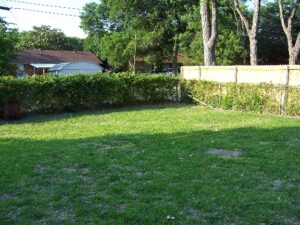
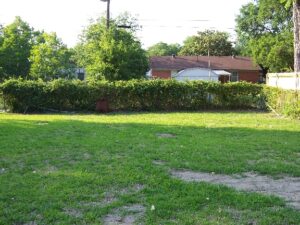
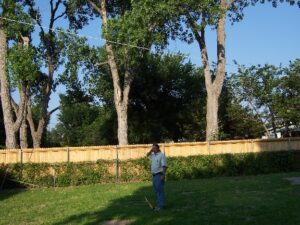
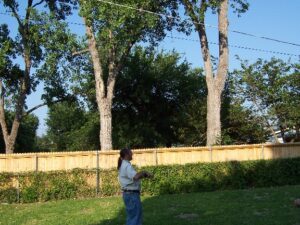
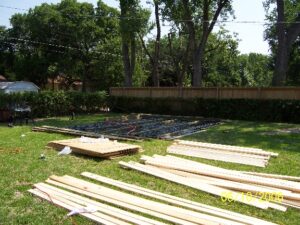
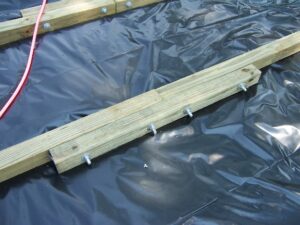
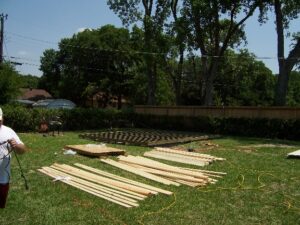
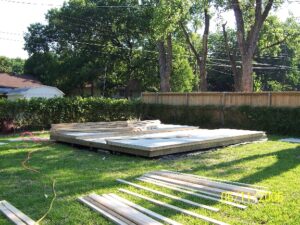
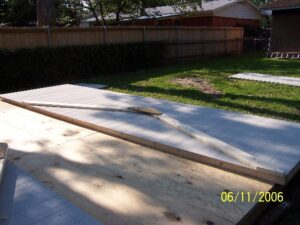
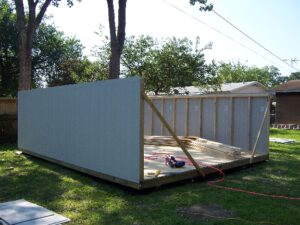
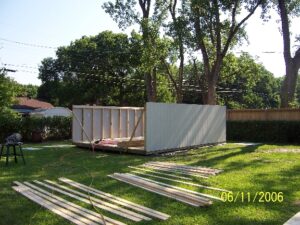
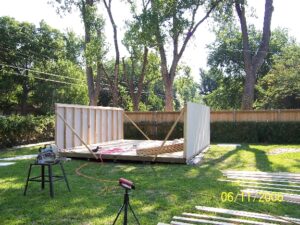
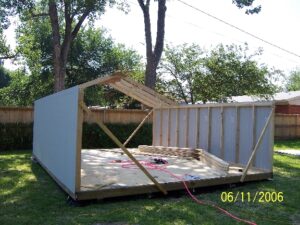
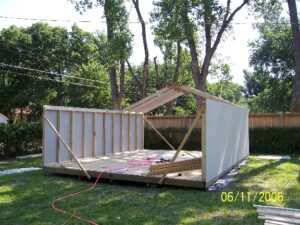
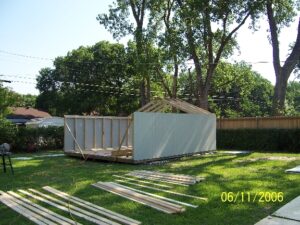
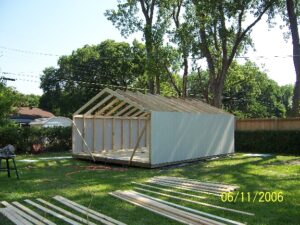
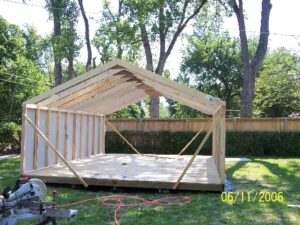
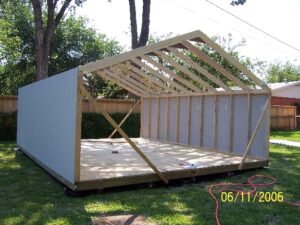
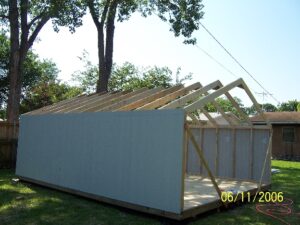
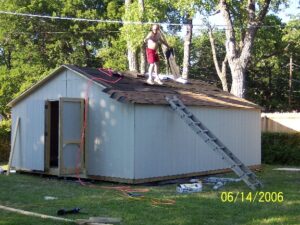
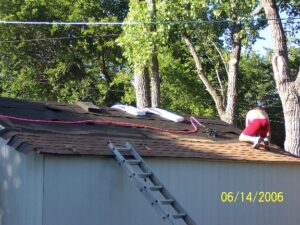
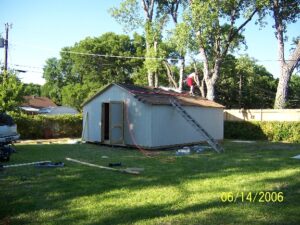
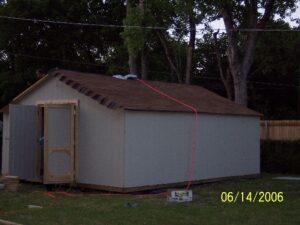
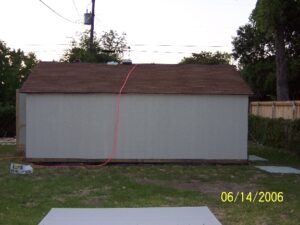
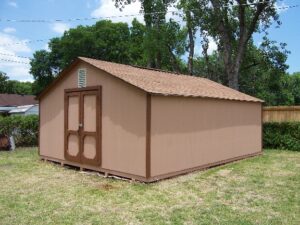
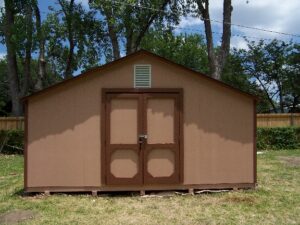
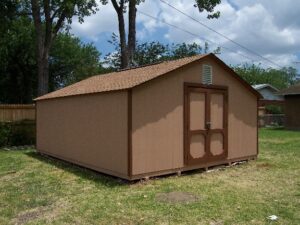
Leave a Reply
You must be logged in to post a comment.